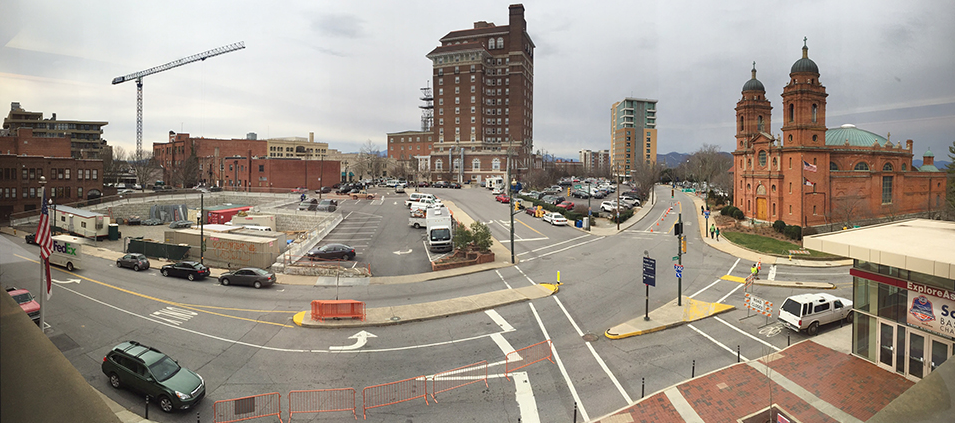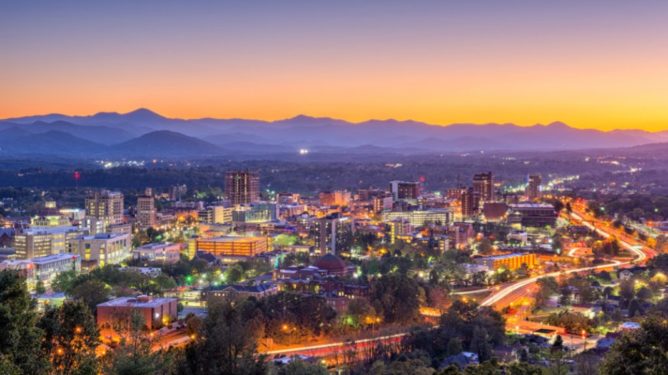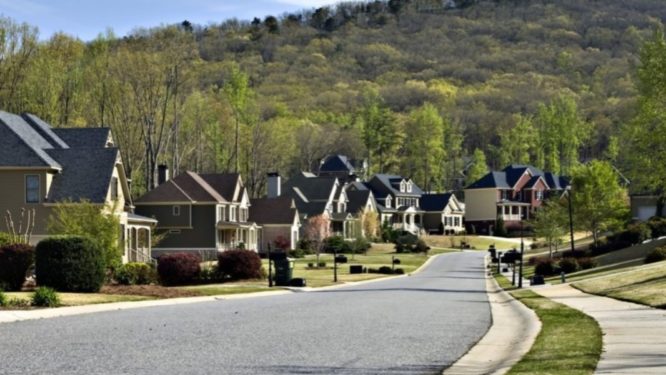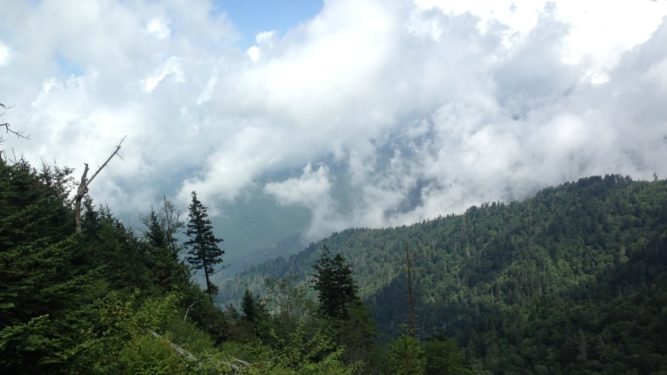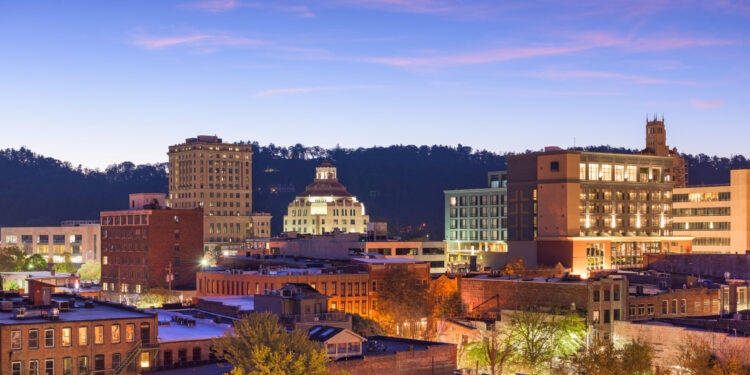Summary
Updated 8/10/2022
This project- the creation of a conceptual master plan for potentially strategic City-owned property- is considered complete. This webpage is being maintained in the public interest.
On October 27, 2020, Asheville City Council unanimously voted to adopt a Conceptual Master Plan for City-owned properties on Haywood Street and Page Avenue downtown. Adoption of the Plan was a major step forward toward the community vision previously identified for these properties.
At this point Council has not directed staff to implement this plan. During Council discussion of plan adoption, staff recommended that the City pursue a phased approach when beginning implementation. The first phase could include developing an agreement with the Basilica of St. Lawrence to facilitate land reconfiguration as well as identifying potential community and private-sector partnerships and funding strategies, and include the reconfiguring of the transportation network around the Haywood and Page site.
If you are interested in learning more about partnership opportunities or ways to support implementation of this project, please contact us.
This site is available for outdoor special events. Find more information about outdoor special event permitting here.
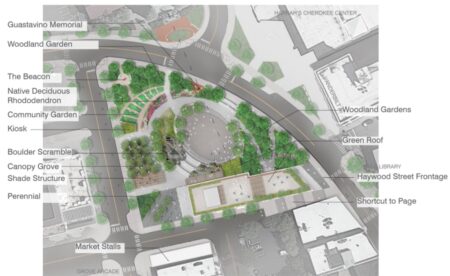
The Plan:
Project Team
The Haywood and Page Conceptual Master Plan was overseen by a project team that included City of Asheville and community representatives in collaboration with a consultant team led by Nelson Byrd Woltz Landscape Architects. The consultant team also included:
James Lima Planning + Development
Samsel Architects
Traffic Planning & Design (Asheville office)
Skeo Solutions
ETM Associates
Aiken Cost Consultants
Civil Design Concepts
Public Engagement & Input
Focus group meetings, public input sessions and guidance from the Vision Implementation Committee (formerly the Haywood Street Community Advisory Team) informed all aspects of the Plan.
In October, 2019 two public engagement sessions took place at the nearby Harrah’s Cherokee Center Asheville and on-site around the property. A presentation was provided outlining the approach to the project, a mapping and feedback exercise was completed by attendees, and site walk-throughs were completed to discuss opportunities and goals for the project and the surrounding area.
After the October sessions, the project team reviewed and compiled the public input received and continued to meet with the Vision Implementation Committee and other stakeholder groups in order to inform the development of design concepts.
In February 2020, the project team sought public feedback on three draft design concepts through a series of workshops, focus-group and public meetings. One conceptual design plan was created as a consolidation of input from that process.
A summary from the February engagement sessions and online survey is available here.
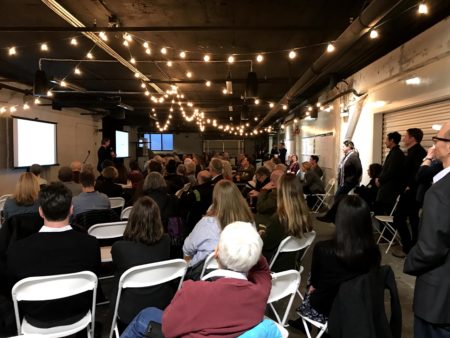
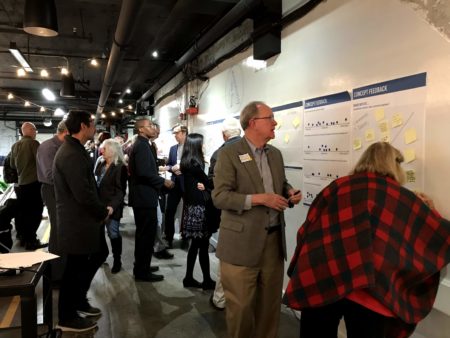
In addition to the input sessions held in February, an online survey open through March 2020 collected additional input on the three design concepts. The survey results are available here.
In addition to the design, an accompanying economic analysis tool and cost estimates for constructing and maintaining the site were developed by the project team, based on extensive market research, community input and examination of best-practices.
Final Presentations of the Conceptual Master Plan
- October 27, 2020 – City Council
- October 12, 2020 – City Council Planning & Economic Development Committee
- October 9, 2020 – Downtown Commission
- October 7, 2020 – Planning & Zoning Commission
- September 11, 2020 – Downtown Commission
Background on the Properties
City-owned properties on Haywood Street and Page Avenue have a long and well documented history of potential development opportunities. Their location within the city’s CBD make them desirable as urban infill sites. The Haywood Street parcels were initially acquired for the purpose of constructing a parking garage with adjacent private development. The property was then proposed for a hotel development that did not occur. In 2015, the Economic Development Coalition solicited offers from developers for the purpose of developing an office building with an adjoining pocket park.
While exploring possible development opportunities, community members expressed interest in a public space at this location, particularly considering continued growth and increasing density in the downtown.
Community Visioning
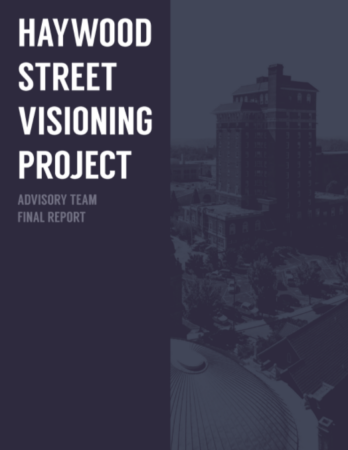
In December 2015, City Council directed staff to pursue a public process for guiding the future use of the properties. A Community Advisory Team was then developed and Asheville Design Center was hired to facilitate a Community Visioning process.
The Asheville Design Center facilitated an intensive process with the Advisory Team to gather public input and develop a long-term vision for the properties. The vision was presented to City Council on March 28, 2017.
For more background including meeting materials from the visioning process, contact Chris Joyell with the Asheville Design Center. View the Haywood Street Visioning Project- Final Report
Moving the Vision Forward
Staff issued a Request for Qualifications in October 2017 for a design/planning team to develop design and programmatic options for the properties informed by the Advisory Team’s Vision Report, and ultimately a master plan for the area.
In early 2018, a team led by Nelson Byrd Woltz landscape architects with other sub-consultants was selected to complete this work. The consultant contract was not funded in the 2018 – 2019 budget. After further negotiations on the project scope and fee, City Council allocated funding in the 2019 – 2020 budget.
On August 27, 2019, City Council authorized the City Manager to execute a contract with the consultant team. The Haywood Page Master Plan and Conceptual Design project kicked off in fall 2019.
Short-term uses of the properties are also underway as recommended by the Haywood Street Advisory Team. Visit the Haywood Street Temporary Uses page for more info.
2019-2020 Timeline and Documents
October 5, 2020 – Concept plan for Haywood Street and Page Avenue properties headed to Asheville City Council (press release 10/5)
March 5, 2020 – survey launched to get input on design concepts (press release 3/5)
February 17-18, 2020 – focus group meetings and input sessions (press release 2/4)
January 13, 2020 – update to City Council’s Planning & Economic Development Committee (materials posted here)
October 24, 2019 – Public Engagement Sessions take place at the U.S. Cellular Center and on-site at the Haywood and Page properties (More info)
September 2019 – Haywood/Page Master Plan & Conceptual Design project kick-off
August 27, 2019 – City Council authorizes the City Manager to execute a contract with Nelson Byrd Woltz for the Haywood Page Master Plan & Conceptual Design project. More info, link to Staff Report and Presentation
June 11, 2019 – City Council approves funding for the Haywood Page Master Plan & Conceptual Design in the FY 2019-2020 budget
January 22, 2019 – Staff presentation to City Council to seek funding for the consultant team’s work (City Council directs staff to identify a funding strategy as part of the 2019 – 2020 budget process) Link to staff report
Additional Resources & Background
Timeline and Documents 2016 – 2018
Haywood Page Vision Report (March 2017)
Map of Study Area
Contact Information
Haywood Page Project Manager
Urban Design and Place Strategies Manager
(828) 337-4111
Updated 8/10/22
