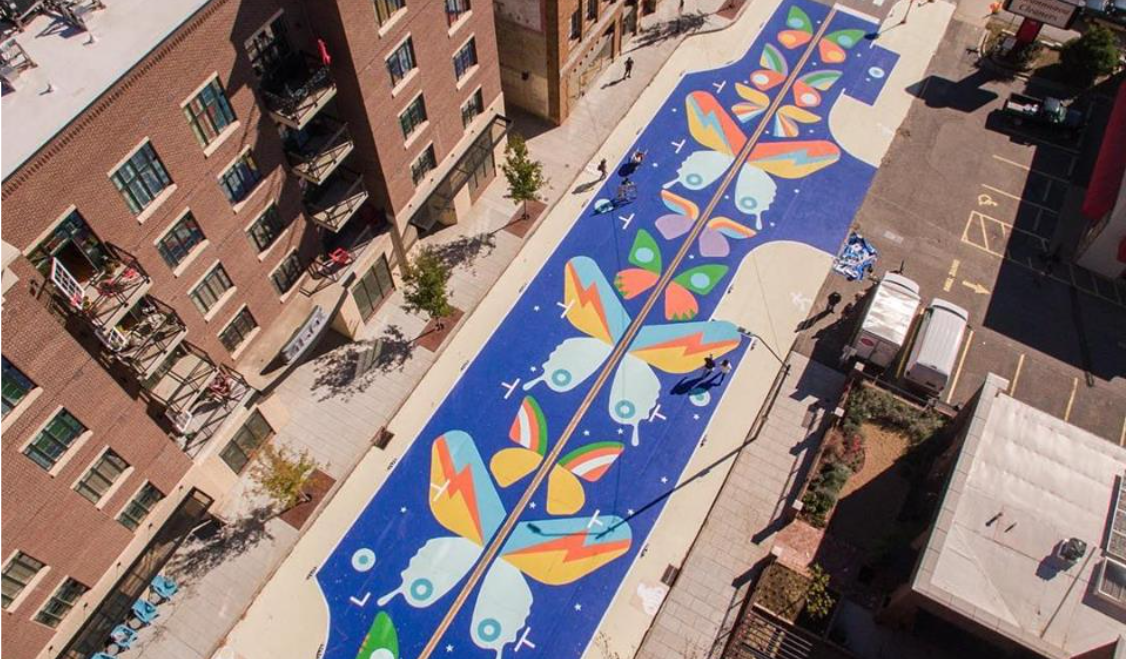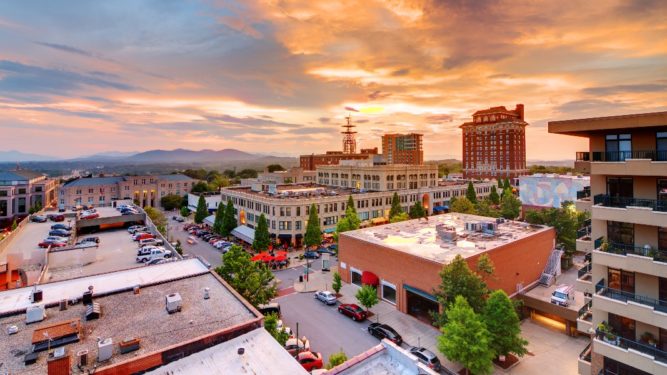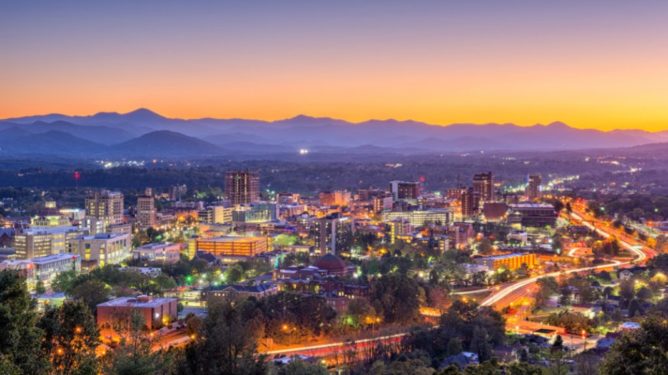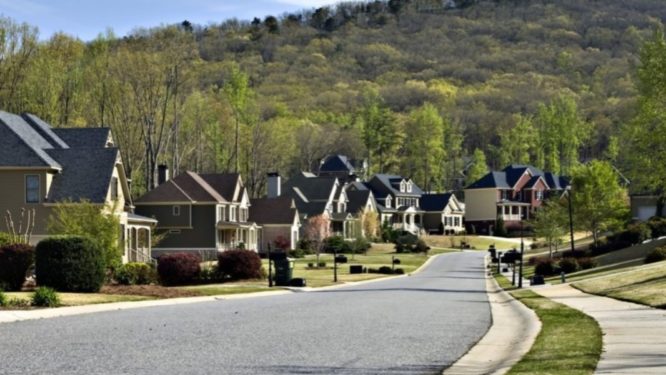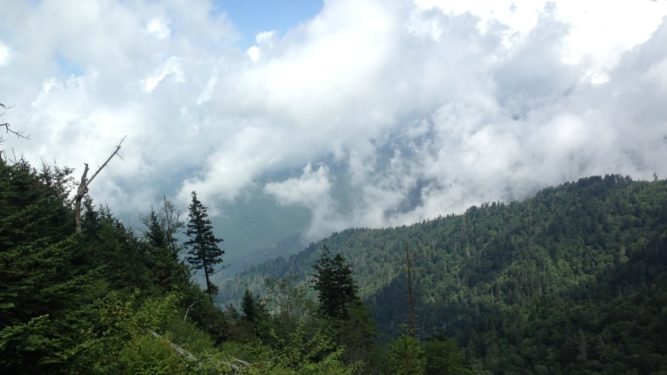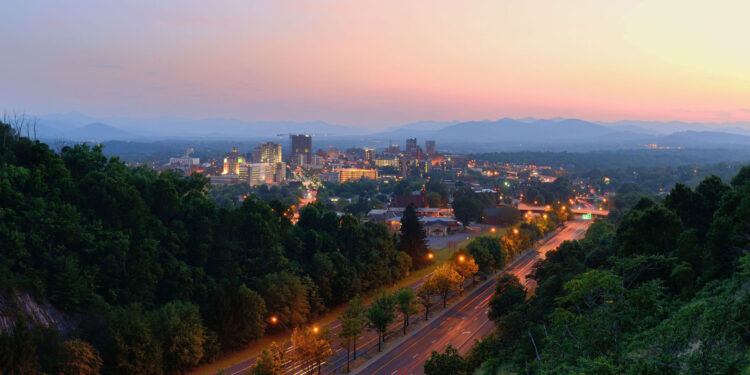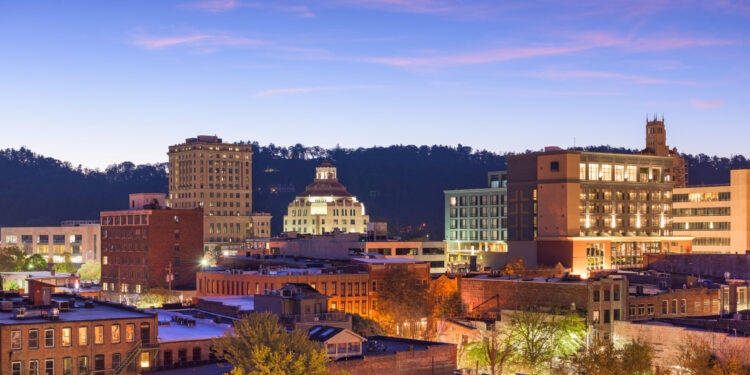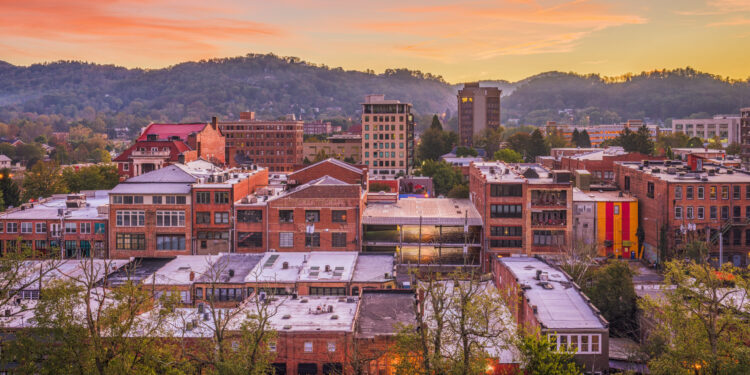Project Overview
The goal of this project is to transform Coxe Avenue to improve the safety and overall experience for pedestrians, bicyclists and other users of the street. The design will include improvements to sidewalks, stormwater and water infrastructure, lighting and streetscape elements and a reconfiguration of parts of the street.
For project updates, timeline, and background information, click the button below.
More InformationContact Information
Dustin Clemens, Capital Projects Division Manager
dclemens@ashevillenc.gov
(828) 575-3851
