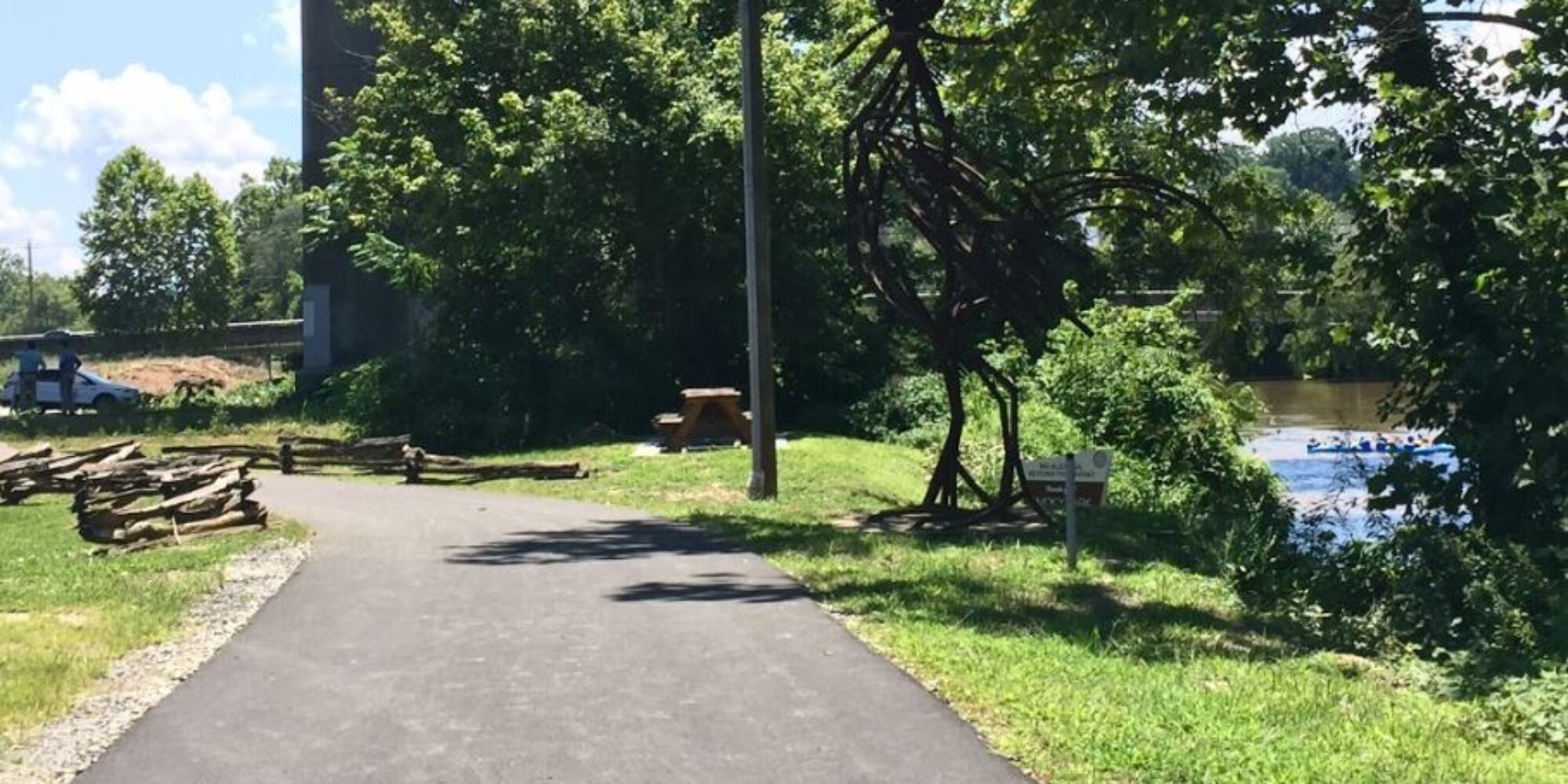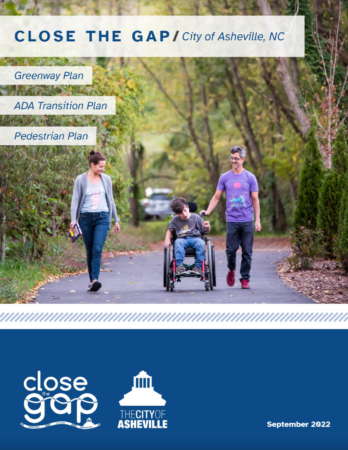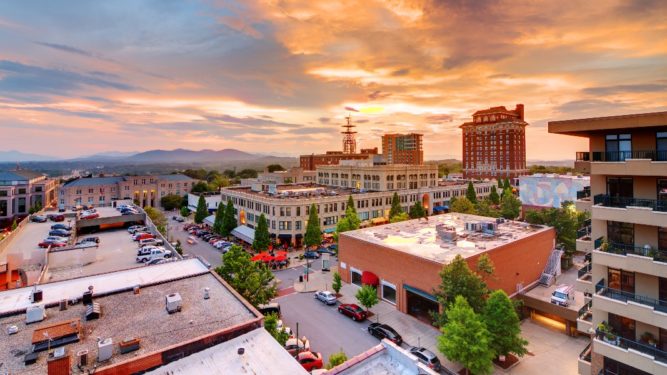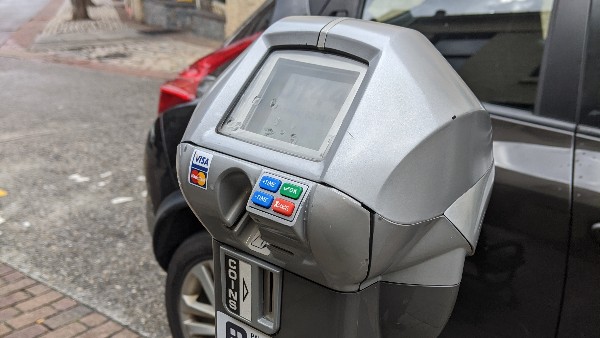Happening Now
The City has begun implementation of its recently adopted GAP Plan. The implementation phase of this project includes:
- Coordinating with City departments to identify which action items in Chapter 10 can be addressed in the near term.
- Developing an annual report that updates City staff and City Council on the ADA Transition Plan progress made over the previous fiscal year.
- Utilizing the ADA & Pedestrian Prioritization Lists to assist staff in future project development and budgeting.
Background
In October 2022, City Council adopted the GAP Plan which was produced through the Close the GAP Planning Process. This plan provides updates to the City’s Greenway Master Plan (G), ADA Transition Plan (A)*, and Pedestrian Master Plan (P) in one comprehensive document. These plans were combined because Asheville’s overall pedestrian network will be a stronger one if the three aspects – greenways, ADA accessibility, and pedestrian networks are considered and planned at the same time. The GAP Plan identifies greenway, accessibility, and pedestrian networks for our community as well as programs and policies to support the expansion of these networks.
*The Americans with Disabilities Act of 1990 is a civil rights law that prohibits discrimination based on someone’s disability. Title II of the Act requires cities and towns to have a plan to make accommodations for everyone. The overall goal of the ADA Transition Plan within the Close the GAP Plan is to remove barriers in Asheville’s public rights-of-way so that pedestrians with disabilities can fully participate in programs, services and activities that the City has to offer. Examples of public rights-of-way include public streets, sidewalks, road crossings and pedestrian signals, greenways, bus stops, and on-street parking.
Highlights of the GAP Plan include:
- A specifically-tailored scoring methodology that considered destination + equity, safety, connectivity, and public input when prioritizing ADA and pedestrian improvement projects
- A detailed record of the extensive public engagement and outreach conducted during the planning process
- A list of the current top 10 priority greenway projects (beginning on page 108 of the GAP Plan) for the City of Asheville
- Two new greenway typologies
- Neighborhood Greenways (page 86 of the GAP Plan) – These will involve transforming a street to make it more bicycle and pedestrian friendly through enhancements such as intersection features that calm traffic and prioritize access for people walking and biking, wayfinding signage, and branding.
- Natural surface trails – The Asheville Unpaved Guidebook provides a framework for partnerships, construction guidelines, and accessibility requirements for this trail typology that will connect users to their natural environment, as well as to other neighborhoods, transportation hubs, and commercial districts for a fraction of the cost of traditional greenway design and construction.
- Feedback on projects, priority corridors, and City policies that impact mobility for differently-abled individuals moving about the city
- Scans of NCDOT- and City-owned corridors that ranked highest utilizing the Close the GAP scoring methodology to assess ADA compliance of existing sidewalks
- Detailed project prioritization lists for top-ranked ADA and Pedestrian Plan projects that include road segments, prioritization scores, current funding statuses, next steps in project development, proposed project descriptions, pedestrian and ADA needs, and ADA condition ratings
- Recommendations for specific updates to the City’s Standard Specifications and Details Manual (SSDM), Unified Development Ordinance (UDO), and other policies that reflect evolving national standards and best practices related to greenways, ADA, and pedestrian facilities
View the GAP Plan
The final draft of the GAP Plan is available at this link or by clicking the cover image below.
Links to each individual chapter, the full appendices, and accompanying Plan documents are organized below:
Chapter 2 – Where We Are Today
Chapter 6 – ADA Transition Plan Summary
Chapter 8 – Project Development
Alternatives to Sidewalks Guidebook
Pedestrian Accommodations in Work Zones Design Guidance and Checklist
ADA Self-Evaluation and Transition Plan
Timeline
October 2022: GAP Plan adopted by City Council
December 2022 – July 2023: Development of implementation schedule and capital project programming through interdepartmental coordination
July 2023: Begin implementing identified Action Plan items
Early 2024: Develop ADA Transition Plan annual report
October 2024 (anticipated): Presentation of ADA Transition Plan annual report to City Council
Additional Supporting Documents
RiverLink’s Wilma Dykeman Riverway Plan
Proposed Access for Pedestrian Facilities in Public Right-of Way
Storymap: What is Close the GAP?
Storymap: What is Asheville Unpaved?
Glossary of Transportation Terms
Related Projects
- AVL Unpaved
- Downtown Patton Avenue Corridor Feasibility Study
- Greenway Connectors
- Nasty Branch Greenway
- Patton Avenue Sidewalk Accessibility Improvements
- Reed Creek Greenway Feasibility Study
- Swannanoa River Greenway Corridor
- Transportation Bond Projects
Contact Information
Lucy Crown, AICP – Transportation Planning Manager
Anna Sexton, AICP – Urban Planner II
Hayley Burton, MURP – Urban Planner II




