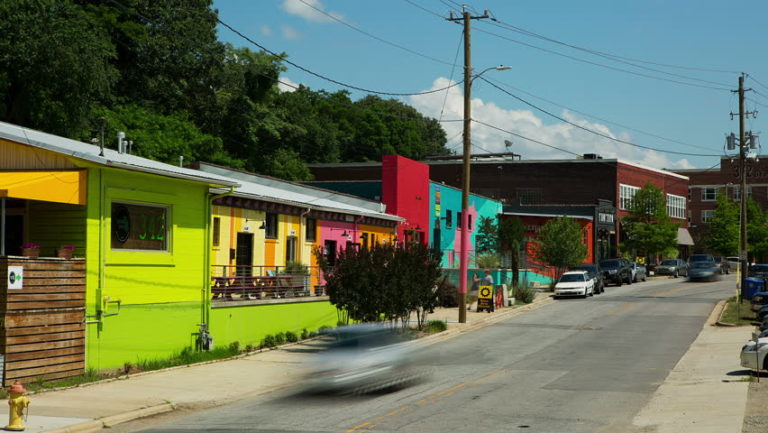The form-based code for the River Arts District has been an ongoing City project over the past two years. City staff has worked with property and business owners, neighbors and the community to develop this set of new zoning districts that are tailored to the area. The final draft of the River Arts District Form Based Code has been released.
What is a form-based code?
Form-based codes are a newer zoning tool that focuses on the form and placement of new structures on parcels instead of relying on a list of permitted uses. By emphasizing the building form, the character of the area is enhanced and protected because the buildings — with their defining features and their placement in relation to the street and sidewalk — create a strong neighborhood context.
Form-based code basics: River Arts District
The River Arts District Form Based Code is a redevelopment tool that divides the district into seven zoning types based on their location on the corridor and potential for a mix of development. The proposed zoning will support orderly investment and new, appropriate-scaled construction (while encouraging the retention of existing building) in the district.
Proposed zoning types:
| District Name | Primary Uses | Notes |
| RAD – Residential | Residential – some small in-home businesses/studios | Relatively small area of the district is in this zoning category. |
| RAD – Neighborhood TransitionRAD – ShopfrontRAD – Lyman HollowRAD – River | Mixed Use, various heights depending on location. Includes light industrial and in some districts, industrial. | Maximum heights vary between 3 and 7 stories. Scale is sensitive to adjacent neighborhoods. Affordable housing bonuses in Shopfront and River areas. |
| RAD – Industrial | Industrial uses, some secondary commercial allowed | Currently only on New Belgium location, but other property owners could request it |
| RAD – Open Space/Public Facilities | Park land, open space, trails, public facilities including community centers, playgrounds, fire stations, etc. | Allows for a small amount of commercial uses in support of recreation, such as bike rentals, snack bar, etc. |
Note: The form based code does not supersede Conditional Zoning which is approved by City Council.
Highlights of changes to the draft code since the previous version
- Buildings that are adjacent to neighborhoods are limited to 3 stories on Roberts Street and the side streets near Craven Street (note: residential zoning across the street counts as adjacent zoning).
- More flexible building placement requirements for areas north of the I-240 bridge. These properties have the railroad line in the front of the properties, and the river on the rear, so development may be oriented to the river instead of the road.
- A section of City-owned land on Ralph Street (behind the Green’s gas station) has been added to the residential zoning area. This land could accommodate a small amount of units that could help keep eyes on the area; however, this property is not a part of future park development planning.
- Adjustments to some setbacks, and floor elevation requirements (more flexible).
Next steps
April 27: Release final draft of the code online. Community notification and mailing to property owners both within the district and nearby.
May 11: Asheville Area Riverfront Redevelopment Commission meeting and vote on recommendation to Council.
June 7: Planning and Zoning Commission public hearing, City Hall, 1st Floor Conference Room, 5 p.m.
July 25: City Council public hearing and potential adoption, City Hall, 5 p.m.
For more information
You can follow our progress and read the final draft of the code at rad.code-studio.com This page has posts from the beginning of the project, as well as links to documents, comments, etc. Information on form-based codes in general can be found at formbasedcodes.org.
Please contact project manager Sasha Vrtunski if you have questions, comments or concerns. She can be reached at svrtunski@ashevillenc.gov or 828-259-5560.
