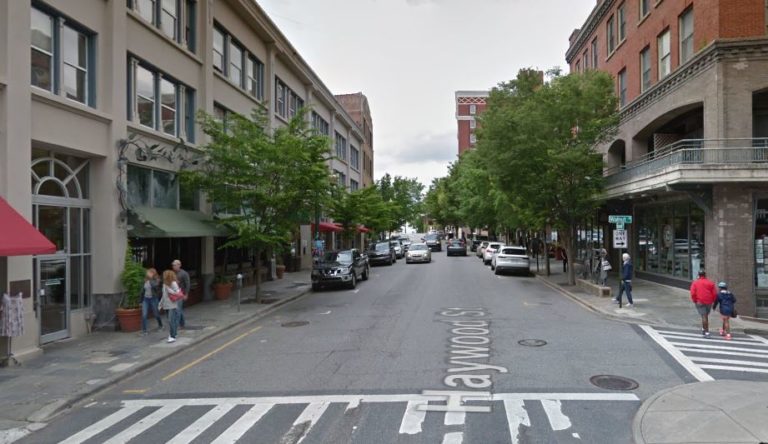New process added to reviews for improved plans
To improve the City’s review process and ultimately improve outcomes in the public realm, the City is launching a new initiative to ensure complete and detailed Streetscape Plans are submitted for development projects in urban/mixed-use areas.
Public spaces are one of the most important public assets the city manages. Within the central business district alone, more than 25% of the land is public right of way (streets and sidewalks). These spaces are for community gathering, placemaking, recreation, congregation, mobility, art, trees, outdoor dining, utilities (stormwater, trash, sewer, water, etc), parking/loading, and much more. These are the spaces that help create, define and support our community.
No formal or additional changes have been imposed
It’s important to mention that no formal changes to development standards in the Unified Development Ordinance (UDO) are being made at this time, but rather, the City is taking this step to better ensure that existing requirements are more clearly demonstrated.
In order to do this, the City is introducing a new checklist, which outlines key elements in the public realm that must be incorporated into a Streetscape Plan. Design in urban settings can be challenging since there is limited space – particularly with our hilly topography. The new checklist will help the development community and staff identify potential issues earlier on in the review process rather than later during construction when changes become even more challenging, expensive and time consuming.
With this new tool, potential problems that could present themselves months in advance, can be identified from the beginning and properly addressed. By doing so, it will be possible to save time and resources months later, while the work is already taking place.
The Streetscape Plan with elements on the checklist will be required as part of the initial plan submission for any Level I, Level II, Level III and Conditional Zoning projects that:
a) Have an existing or proposed building that is setback between 0’-5’ from the sidewalk; or
b) Is located in the following zoning districts: Central Business District, River Arts Form District or Haywood Road Form District.
Planners, join us to learn more and be up to date
City staff will host an informational meeting (virtually) to provide an overview of the new streetscape plan requirement and checklist on 9/30/2022 at 4pm. Those in the development community (architects, engineers, landscape architects, etc.) or anyone interested is invited to attend, and can register here.
The launch of this new requirement is scheduled for 11/01/2022.
Staff continuously considers needs for process improvements and ways to better ensure City standards are met. Staff is also working on multiple fronts to pursue strategies for improving the public realm in urban/mixed-use areas, including a newly formed internal Urban Design Working Group coordinated by the Urban Design & Place Strategies division of the Planning Department, and supporting a Public Space Management Task Force that is being rebooted by the Downtown Commission.
