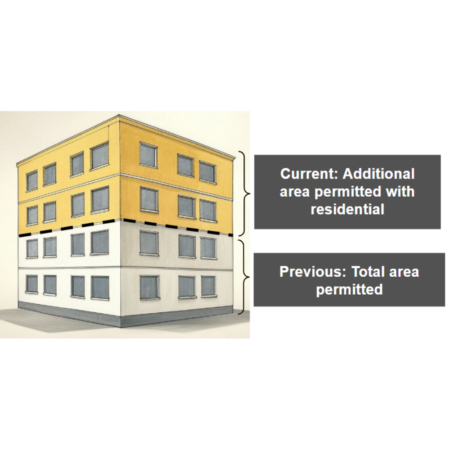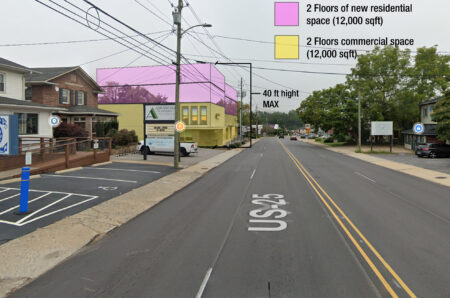A conceptual mock-up demonstrating how additional housing on Merrimon Avenue could affect the massing of a building
Asheville City Council adopts new rules related to development
The Asheville City Council recently approved changes to the Unified Development Ordinance (UDO), which are the rules that guide land use and development in the city. These amendments seek to encourage the development of more housing, with a particular emphasis on affordable housing initiatives, and to reduce barriers that are particularly challenging for smaller businesses. .
Why did the Council make these changes?
The Council supports affordable housing initiatives and other changes that have the potential to increase housing supply because we have known for a long time that Asheville needs more homes (see page 117 of the Bowen Report’s Housing Needs Analysis). The adopted changes are expected to relieve housing pressure by providing more housing options on commercial corridors and some added flexibility in residential districts.
What are the specific changes?
- Project Level Thresholds:
This amendment raises the review threshold for some residential projects so that those with affordable housing can more easily get permits without having to be reviewed and approved by the Asheville City Council, which is a risky and costly endeavor. Projects within the following areas of the city are impacted by this ordinance. The examples below demonstrate the intent of this change where previously projects of 50 or more units were required to have City Council review regardless of their actual impact whereas today the playing field has been leveled so that commercial and residential projects are reviewed more equitably at a 100,000 square foot threshold.
|
Previous |
Units |
SF/Unit |
GFA |
Council Review? |
|---|---|---|---|---|
|
Residential |
49 |
2,500 SF |
122,500 SF |
No |
|
Residential |
50 |
600 SF |
30,600 SF |
Yes |
|
Commercial |
NA |
NA |
99,900 SF |
No |
|
Current |
Units |
SF/Unit |
GFA |
Council Review? |
|
Residential |
50 |
600 SF |
30,600 SF |
Yes |
|
Residential |
100 |
999 SF |
99,900 SF |
No |
|
Residential |
150 |
666 SF |
99,900 SF |
No |
|
Commercial |
NA |
NA |
99,900 SF |
No |
- Parking Standards:
This amendment removes all minimum off-street parking requirements for residential and other types of developments in certain zoning districts, primarily along transit-supportive corridors, giving developers more flexibility in how they design their projects, which could lead to lower housing costs. The amendment raises the minimum bicycle parking from 5% to 10% and also no longer permits projects to exceed the maximum vehicular parking standards.
- Commercial Zoning District Updates:
This amendment updates certain commercial zoning districts to remove regulatory barriers to encourage the development of housing along commercial corridors, which could lead to more housing being built in areas that are currently underutilized. The key change is that projects that include housing within certain zoning districts are now allowed to increase the size of buildings, as shown below.

New regulations permit buildings to reach their maximum permitted heights when incorporating housing along commercial corridors, as shown above.
- Cottage Developments:
This amendment changes the development regulations related to cottage developments- which are small, clustered communities of single-family homes- for certain areas of the city. The new changes reduce the minimum number of cottages from five to two, eliminate the 200-foot separation requirement between cottage developments, and eliminate the clause that orients cottages toward the primary street. Map of areas where updated ordinance applies.
- Flag Lots:
This amendment updates regulations for flag lots, which are lots that have a long, narrow driveway leading to a building at the rear of the lot. The changes, which only apply to certain areas of the city, reduce the minimum width of the flag lot at the street from 20 feet to 16 feet, and allow the width to be reduced to 10 feet for flag lots that share the driveway with the parent parcel. The changes also limit the size of homes situated on a flag lot to 1,400 square feet (no more than 1,000 square feet on the ground floor), and allow more flag lots to be created in a subdivision (up from 10% to 25%). Map of areas where updated ordinance applies.
What do these changes mean for Asheville?
The proposed amendments aim to streamline the construction process, alleviate impediments, and foster a broader range of residential opportunities within Asheville. The municipality anticipates an increase in multi-family dwellings, smaller detached single-family residences, and more mixed-use developments. These modifications are projected to expand housing availability to help mitigate housing costs. Furthermore, the revisions have the potential to cultivate more environmentally sustainable and pedestrian-oriented neighborhoods by promoting additional infill development.
Where can I find more information?
Visit the UDO Text Amendment webpage to learn more about the process and view documentation.

