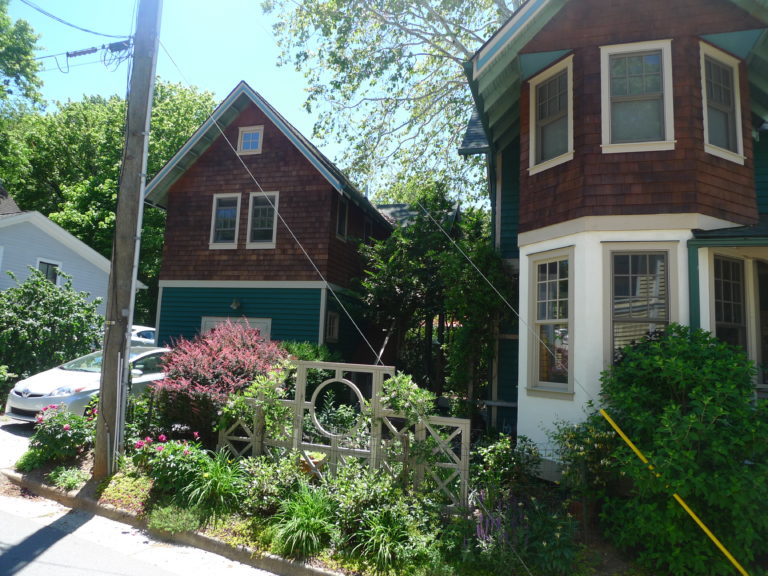You might call them backyard cottages. The official name is “accessory dwelling units: ADUs.” They are nothing new; you will find existing units dotted around town, sometimes as garage apartments.
But ADUs are not as prevalent as you might expect in a city facing a housing shortfall. A few years ago the city’s Affordable Housing Advisory Committee (AHAC) began investigating accessory dwelling with an eye toward what changes might make the creation of these backyard cottages more practical for home owners as one way of getting more housing units online.
The City of Asheville has regulated them for years. At its June 23 meeting, City Council voted to change the regulations.
“Accessory dwelling units have been part of Asheville’s history for at least the last 70 years,” said City Urban Planner Vaidila Satvika. “The new amendment will give property owners more flexibility while also capping their maximum size. We heard some concerns about the current and proposed maximum ADU height, and we addressed those concerns when the wording amendment went to the City Council.”
First, a definition
ADUs are additional living quarters on single-family lots that are independent of the primary dwelling unit. The separate living spaces are equipped with kitchen and bathroom facilities, and can be either attached or detached from the main residence.
- An attached accessory dwelling unit is a part of the primary dwelling but is a separate, complete dwelling unit with its own entrance and exit. These units share the same roof and are within the envelope of the main house.
- A detached accessory dwelling unit is separated from the primary dwelling as a stand-alone structure (e.g. granny flat, garage apartment, small cottage).
Who uses them, and why
ADUs provide practical housing options for the elderly, disabled, empty nesters and young students, and can provide additional rental income for homeowners. As smaller housing units, ADUs are also typically more affordable and thereby provide housing options for low- and moderate-income residents that might otherwise be priced out of the housing market.
ADUs are smaller in size, do not require the extra expense of purchasing land, can be developed by converting existing structures, and do not require the extension of city infrastructure for the additional housing units.
Finally, ADUs provide an inexpensive way for municipalities to increase housing supply, while also increasing the property tax base.
A recent Housing Needs Assessment shows that Asheville’s rental housing market has almost no available affordable housing. To deal with the problem of unaffordability, there has been renewed discussion about revising the city’s ADU rules.
The city’s Affordable Housing Advisory Committee has been particularly direct in seeking changes to ADU rules — the committee sought input through an intensive six-months of interviews with non-profits and developers, the results of which are available in the 2014 Affordable Housing Policy Recommendation report.
The changes
For a detailed look at the changes see this ADU Presentation to City Council.
Formerly, the rules governing ADUs permitted them to be no larger than 50% of the primary dwelling and they could reach no more than 40 feet in height. City planners proposed changes to the size and height allowances.
Two primary changes include:
1) The wording amendment changes the permitted size of detached ADUs from a maximum 50% to 70% of the primary dwelling but would cap their maximum size to 800 square feet. The previous rules set no maximum size limit
2) The amendment also changes the permitted size of attached ADUs from a maximum 50% to 70% of the primary dwelling but would cap their maximum size to 1000 square feet. This is a new concept that the current rules do not address, which aims to allow homes with underutilized space to create a separate dwelling unit within the footprint of the home
Also included:
Allowing a provision for lots that were legally established but under today’s zoning rules are no longer conforming. For example, allowing an ADU on a lot that does not have enough lot frontage even though a lot was legally established.
In Asheville there are over 3,200 residential parcels that have some type of dimensional nonconformity that currently preclude them from permitting an ADU. This wording amendment would allow these parcels to permit an ADU as long as they meet their setbacks and other requirements.
In addition, existing primary dwellings that are nonconforming would be allowed to permit an ADU within the envelope of the primary structure. This change will allow older buildings to permit an ADU within the building in spite of, for example, not meeting a setback found in current UDO regulations.
Parking would be required if required for residential dwellings. There would be no removal of residential parking to accommodate an ADU and the ADU parking space cannot be located in front of the primary dwelling.
“Based on comments received at the Planning and Zoning Commission meeting from Commission members and the public, we reduced the height allowed for detached accessory dwelling units and specify that when parking is required it would be located to side or rear of the primary dwelling unit,” said Alan Glines, Interim Director, Planning and Urban Design Department.
Planning & Zoning Commission Report – ADUs
Adopted accessory dwelling units ordinance
