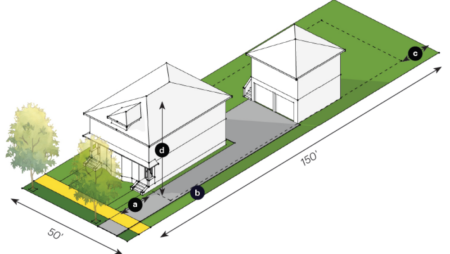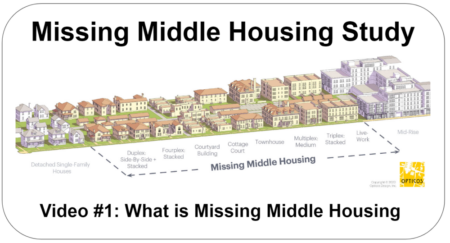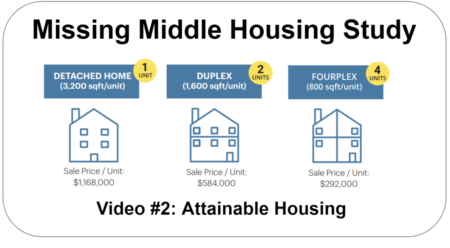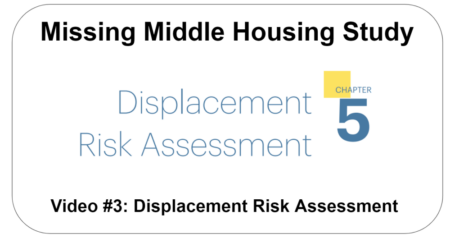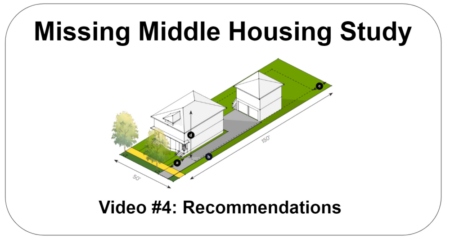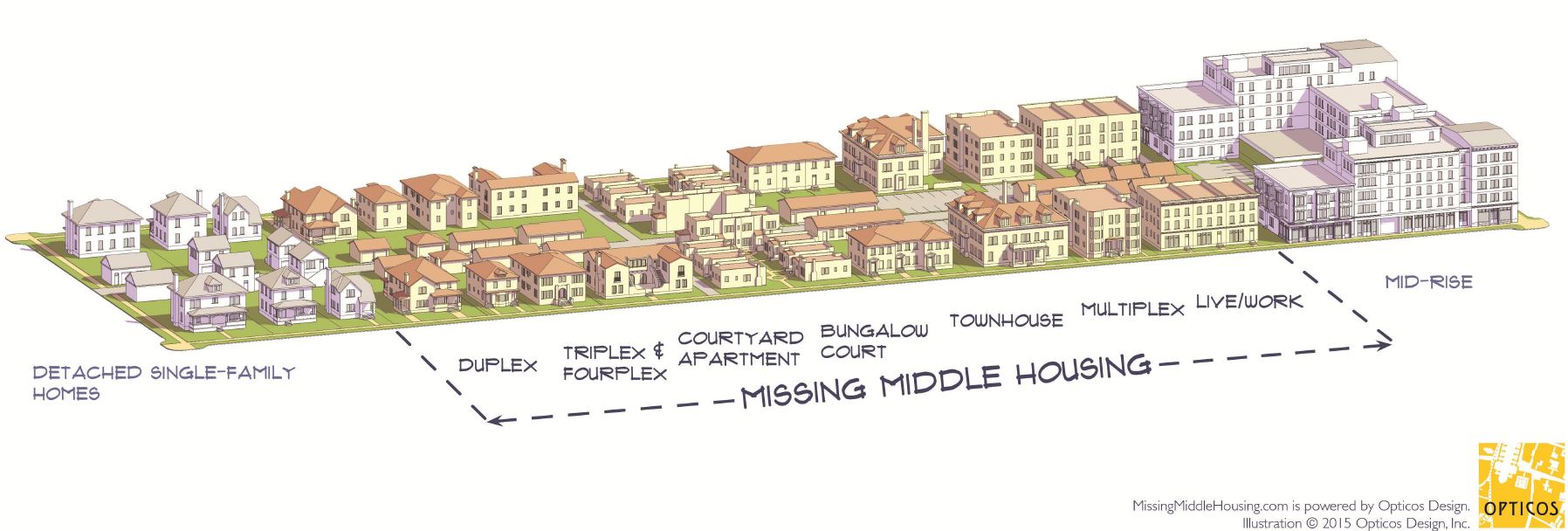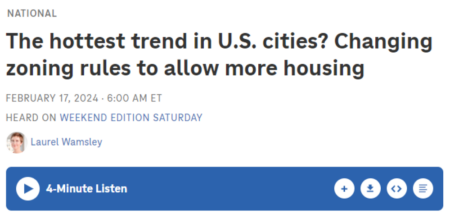Final Draft of the Missing Middle Housing study
The final Missing Middle Housing study is completed. To view or download the report, click here.
Summary of Findings
Implementation of Missing Middle Housing
Staff has begun drafting proposed regulatory changes that can implement this study. In March 2025, City Council adopted amendments to the City’s Unified Development Ordinance to support increased small scale development in housing-ready neighborhoods and transit corridors:
Resources:
Backyard Housing Poll
Staff conducted a one-question poll to better understand how the public feels about one of the The new regulation under consideration would permit properties to subdivide and sell a small housing unit behind a house. The backyard housing units would likely become one- or two-bedroom long-term rentals or owner-occupied housing. The image on the right summarizes the results of the poll (click to make larger). Thanks to all who participated!
Videos
Background
In 2022, Asheville’s City Council allocated $85,000 in one-time funding to the FY 2022-23 budget for a Missing Middle Housing study. The Department of Planning and Urban Design (PUD) conducted the study in collaboration with the Department of Community and Economic Development (CED), which contributed $30,000 to expand the scope of the study to include a Displacement Risk Analysis. The purpose of the study sought to identify regulatory or policy barriers that negatively impact the production of housing supply and to develop recommendations to help Asheville prioritize next steps to better align regulations with city goals.
On February 28, 2023, the Asheville City Council approved Opticos Design, Inc and Cascadia Partners as the consultants for the project that took approximately one year.
The consultant team had extensive experience in missing middle housing assessments and community engagement. Project milestones were reviewed by an Advisory Working Group composed of participants from a diverse range of community members.
Project tasks included the following:
- Review of current policy and background documents
- Gathering of input from the community
- Review of zoning standards
- Public engagement
- Analysis of barriers/challenges
- Feasibility analysis
- Displacement Risk Assessment report
- Missing Middle Housing study report
The City of Asheville has encouraged changes to support the regulatory environment for residential construction in recent years by updating the Unified Development Ordinance (UDO). The following text amendments encouraged residential infill development:
ADUs and Lot Width/Frontage Standards
Text amendments to the UDO included changes in 2015 to Sec. 7-14-1(b)(3) Accessory Dwelling Units (ADUs), and changes to multiple residential zoning districts in 2017. These changes acknowledged the restrictiveness of the ordinances, as written, in relation to accessory dwelling unit size and the required lot dimensions for residential construction. While these changes were warranted, they were incremental in nature. The Missing Middle Housing study will provide a more comprehensive review of housing-related policies and regulations to provide considerable research to support broader changes.
Comprehensive Plan and City Council Strategic Goals
Living Asheville: A Comprehensive Plan for our Future was adopted by the City of Asheville in 2018. The comprehensive plan is a tool, required by state law, that guides growth and development informed by extensive community input and engagement. Living Asheville emphasizes the need for housing affordability. While the Missing Middle Housing study supports the implementation of policies that promote infill development and diversity in housing supply, there is no assurance that results will provide affordable housing. Nevertheless, research suggests that Missing Middle Housing can help to provide a greater supply of smaller units that tend to be less expensive, and housing supply itself may lower housing costs across the board.
Living Asheville is organized into guiding principles, themes and goals. The Missing Middle Housing study aligns with the following:
In addition, the study supports City Council’s Equitable & Affordable Housing & Stability strategic goal.
What is “Missing Middle Housing?”
“Missing middle housing” refers to housing types, such as duplexes, triplexes or townhomes, that can be said to have largely been missing from the residential housing market over the last 70 years. You can describe middle residential as housing types that live in the middle of two common and well known housing options: Single-family homes and large-scale multi-family housing apartment buildings.
In most cities across the United States, zoning regulations dictate the land uses permitted in zoning districts. For example, two-thirds of all neighborhoods in Asheville only allow single-family homes, generally called single-family zoning, which is most commonly presented as detached housing as shown on the left in the image above. The Missing Middle refers to the housing typologies that allow for more variation and diversity of housing, such as duplexes, triplexes, townhouses, courtyard apartments, and small multiplexes. These housing types are of similar scale to detached single-family housing and fit within a neighborhood context.
In Asheville, multiple factors impact the city’s housing supply flexibility, including mountainous terrain, which increases construction costs and can reduce project feasibility. Yet the mountains are part of the city’s increasing desirability, which contributes to significant in-migration. Undertaking a study that identifies housing barriers, especially barriers that inhibit the Missing Middle, will help Asheville to better understand where to prioritize and implement actual changes to the code to better align regulations with stated goals.
Why “Missing Middle Housing?”
Housing Gaps and Limitations on Growth Boundaries
According to the Asheville, North Carolina Region Housing Needs Assessment report–most often referred to as the Bowen Report–the Asheville region, which includes Buncombe, Henderson, Madison, and Transylvania Counties, faces housing gaps. At the time of the report, 84 multi-family rental housing projects, both market rate and subsidized, were surveyed within Asheville, and of the 10,614 combined units, 97.2 percent were occupied, which is a high occupancy rate demonstrating limited multi-family apartment options, especially when taken into consideration of the area’s projected population growth of 7.6 percent by 2024.
Vacancy rates in the region are relatively low, which means there is low rental availability, when compared to the vacancy rates in more balanced real estate markets. Similar to communities nationwide, Asheville is experiencing challenges associated with housing affordability, which can be argued to be largely the result of the limited availability of housing stock. Nevertheless, expensive housing can be attributed to other factors such as the heavy influence of Asheville’s tourism and related second-home purchases.
The City of Asheville has limited authority to annex land into its municipal boundaries. As a result, Infill development–the act of building on unused or underused land located within the existing built environment–is the only real way to increase housing supply. Understanding that more homes within the city can change the character of neighborhoods, the study will consider the massing, scale and character of existing neighborhoods as part of the research.
Population Growth and Demographic Shifts
According to the Bowen Report, Asheville is experiencing changes in its demography, and is expected to undergo a shift among three age demographics: the 25- to 34-year, 55- to 64-year, and 75 and above age cohorts. Growth among such a broad range of age groups creates a need for housing diversity. As summarized in the Bowen Report, per data collected in 2019, the region has several housing supply challenges, including insufficient rental housing, a diminished for-sale housing supply affordable to moderate income households, and the need to accommodate the projected growth of the senior population.
The Missing Middle Housing study will review these many issues to provide the community with the information necessary to make better comprehensive decisions about housing policy, which will inform future changes of the city development code.
Supporting Documents
Initial Request for Qualifications (RFQ)
Staff report to Council – February 28, 2023
Council Resolution to approve Missing Middle Housing Study Contract – February 28, 2023
Missing Middle Housing Virtual Presentation – Dec 5, 2023 – Slide Deck
Final Missing Middle Housing Study
Implementation Team Slide Deck (PDF) – Meeting #1 & #2 (January 11th/18th, 2024)
Implementation Team Slide Deck (PDF) – Meeting #3 (January 25, 2024)
Implementation Team Slide Deck (PDF) – Meeting #4 (February 1, 2024)
Implementation Team Slide Deck (PDF) – Meeting #5 (February 15, 2024)
Implementation Team Slide Deck (PDF) – Meeting #6 (February 22,2024)
Implementation Team Slide Deck (PDF) – Meeting #7 (February 29,2024)
Supporting Videos
Missing Middle Housing Study – 1. What is Middle Housing?
Missing Middle Housing Study – 2. Attainable Housing
Missing Middle Housing Study – 3. Displacement Risk Assessment
Missing Middle Housing Study – 4. Recommendations
Missing Middle Housing Virtual Presentation – December 5, 2023 – Approx one hour
Implementation Team Meeting – 1 (January 11, 2024)
Implementation Team Meeting -2 (January 18,2024)
Implementation Team Meeting-3 (January 25, 2024)
Implementation team Meeting -4 (February 1, 2024)
Implementation Team Meeting – 5 (February 15, 2024)
Implementation Team Meeting – 6 (February 22,2024)
Implementation Team Meeting – 7 (February 29,2024)
Timeline
February 20, 2023 – City Council’s Planning & Economic Development (PED) committee review
February 28, 2023 – City Council approves the Missing Middle Housing study contract
April 26, 2023 – Public Presentation: Building Our City Speaker Series: Missing Middle Housing, 5:30-7PM, The Collider, 1 Haywood St, 4th Floor, Asheville, NC 28801
August 4, 2023 – Public Workshop at the Harrah’s Cherokee Center, Banquet Hall, 87 Haywood Street, Asheville, NC 28801.
November 14, 2023 – Coalition of Asheville Neighborhoods (CAN) presentation
November 17, 2023 -Release of the draft Final Missing Middle Housing study
November 27, 2023 – Neighborhood Advisory Commission (NAC) presentation
December 5, 2023 – Missing Middle Housing virtual presentation (Click here to register – A meeting invitation will be sent later, after registration)
December 5, 2023 – Legacy Neighborhoods Coalition (LNC) presentation
December 6, 2023 – Planning & Zoning Commission (PZC) presentation
December 11, 2023 – Planning & Economic Development Committee of Council (PED) presentation
December 11, 2023 – Review by the Planning and Economic Development Committee of City Council
December 12, 2023 – Builders Assn of the Blue Ridge Mountains (BABRM) presentation
December 13, 2023 – Land of Sky Association of Realtors (LOTSAR) presentation
December 14, 2023 – Missing Middle Housing virtual presentation (Click here to register -A meeting invitation will be sent later, after registration)
January 4, 2024 – City Council Agenda Briefing Worksession
March 11, 2024 – Review by the Planning and Economic Development Committee of City Council (Link to committee page)
Contact Information
Vaidila Satvika
Department of Planning & Urban Design
828-251-4036

